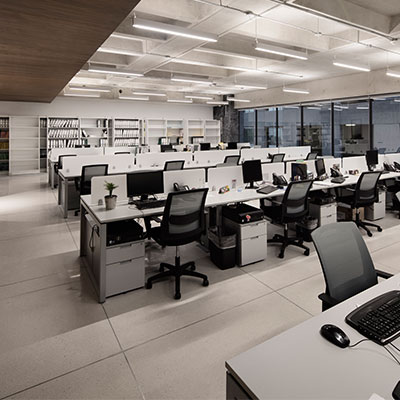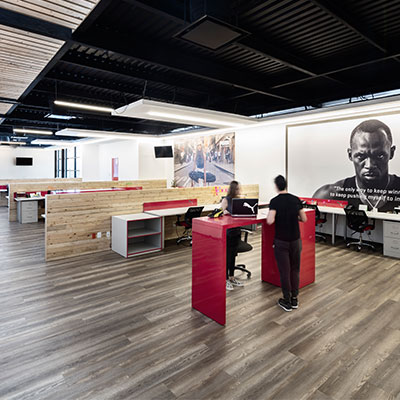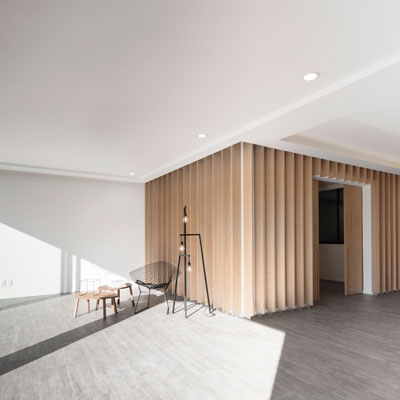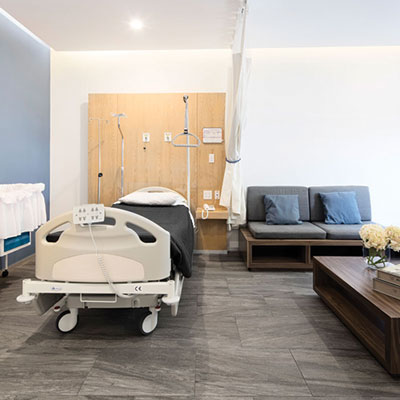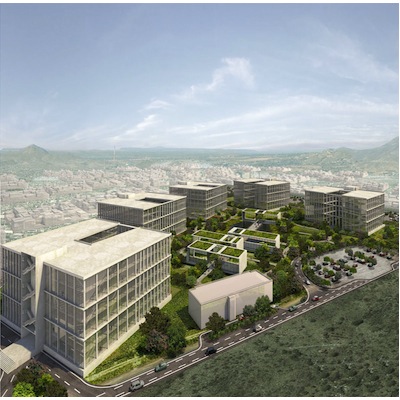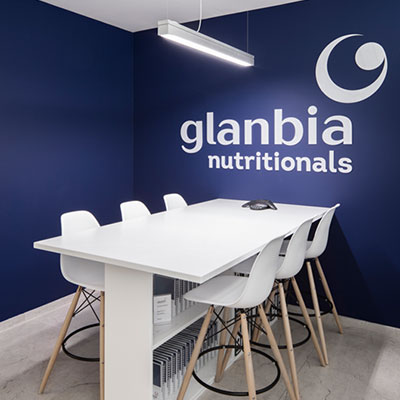05 Oct Intervención Corporativa 210 y 211
[vc_row css_animation="" row_type="row" use_row_as_full_screen_section="no" type="full_width" angled_section="no" text_align="left" background_image_as_pattern="without_pattern" z_index="" css=".vc_custom_1565120704948{margin-top: -42px !important;}"][vc_column width="1/6"][vc_empty_space height="20px"][vc_column_text css=".vc_custom_1463608084700{padding-right: 1px !important;padding-left: 100px !important;}"] PROYECTO Intervención Corporativa 210 y 211 COLABORADORES BMA SUPERFICIE 270 m2 UBICACIÓN México,DF AÑO 2017 COLABORADORES BMA [/vc_column_text][/vc_column][vc_column width="5/6"][rev_slider alias="local-210-y-211-principal"][/vc_column][/vc_row][vc_row css_animation="" row_type="row" use_row_as_full_screen_section="no" type="full_width" angled_section="no" text_align="left" background_image_as_pattern="without_pattern" css=".vc_custom_1565110717699{margin-top: 20px !important;}" z_index=""][vc_column][vc_empty_space height="25px"][/vc_column][vc_column width="3/6"][rev_slider alias="local-210-y-211"][/vc_column][vc_column width="3/6"][/vc_column][/vc_row][vc_row css_animation="" row_type="row" use_row_as_full_screen_section="no" type="full_width"...




