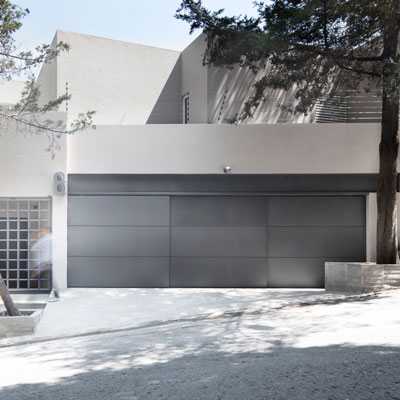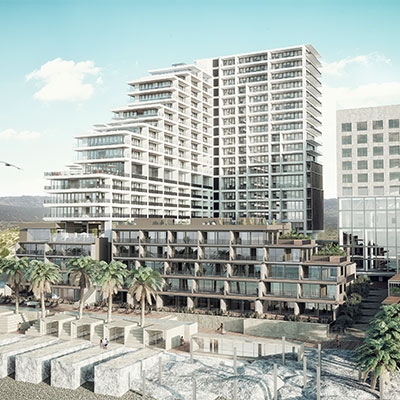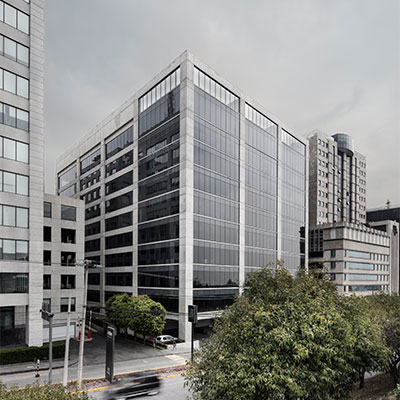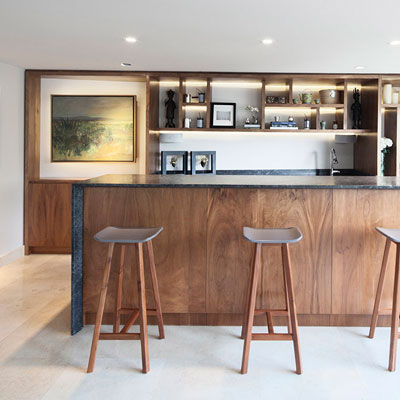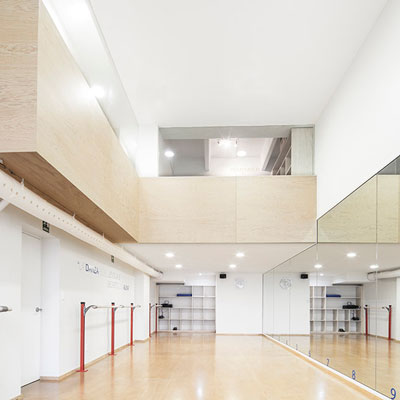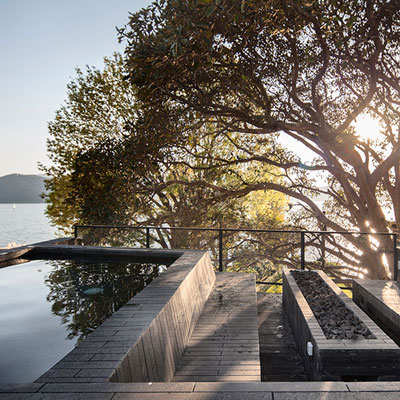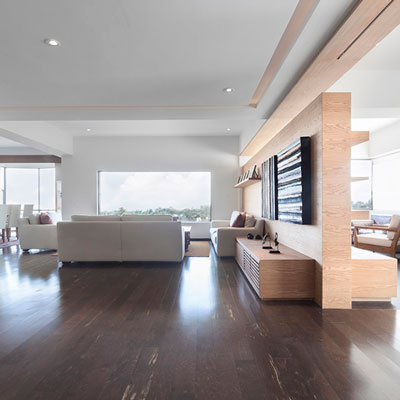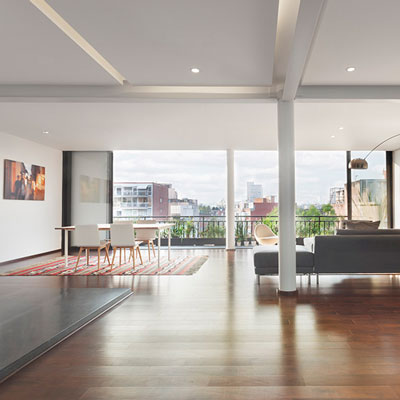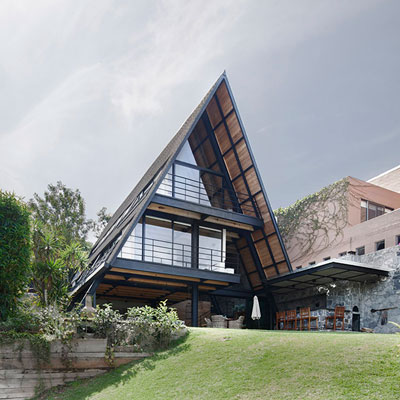08 Sep Experimento Habitacional IC
[vc_row css_animation="" row_type="row" use_row_as_full_screen_section="no" type="full_width" angled_section="no" text_align="left" background_image_as_pattern="without_pattern" z_index="" css=".vc_custom_1565120704948{margin-top: -42px !important;}"][vc_column width="1/6"][vc_empty_space height="20px"][vc_column_text css=".vc_custom_1463608084700{padding-right: 1px !important;padding-left: 100px !important;}"] PROYECTO Experimento Habitacional IC SUPERFICIE 280 m2 UBICACIÓN México, Ciudad de México AÑO 2016 [/vc_column_text][/vc_column][vc_column width="5/6"][rev_slider alias="casa-icacos"][/vc_column][/vc_row][vc_row css_animation="" row_type="row" use_row_as_full_screen_section="no" type="full_width" angled_section="no" text_align="left" background_image_as_pattern="without_pattern" css=".vc_custom_1565110717699{margin-top: 20px !important;}" z_index=""][vc_column][vc_empty_space height="25px"][/vc_column][vc_column width="3/6"][rev_slider alias="casa-icacos-secundaria"][/vc_column][vc_column width="3/6"][/vc_column][/vc_row][vc_row css_animation="" row_type="row" use_row_as_full_screen_section="no"...




