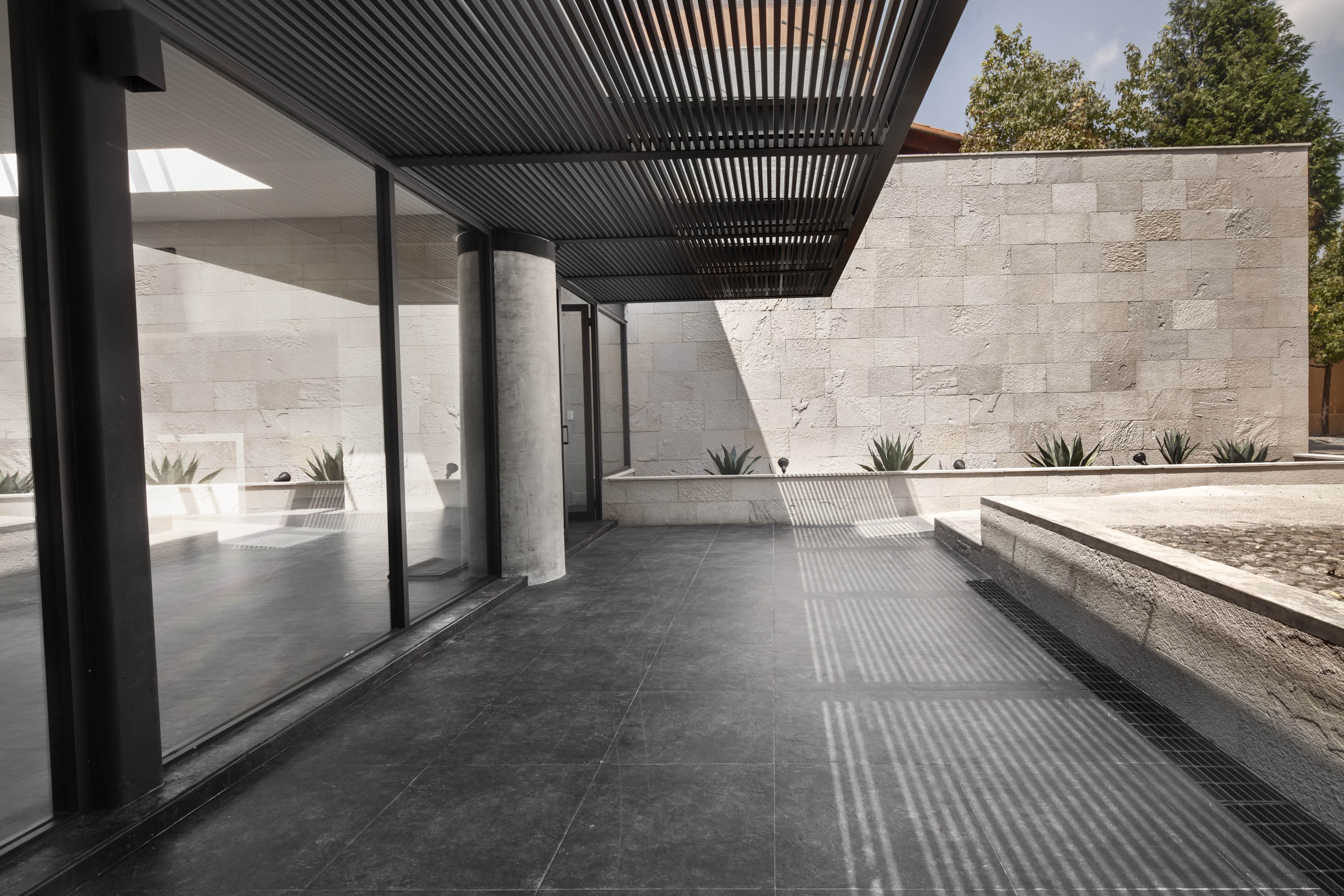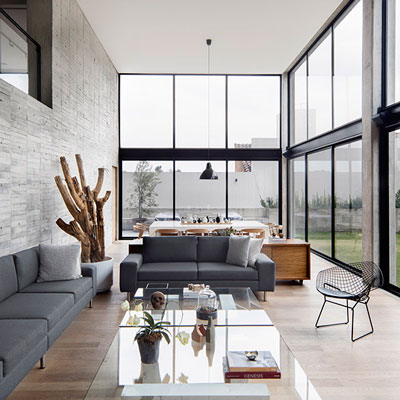24 Jun Salon La Retama
[vc_row css_animation="" row_type="row" use_row_as_full_screen_section="no" type="full_width" angled_section="no" text_align="left" background_image_as_pattern="without_pattern" z_index="" css=".vc_custom_1565120596146{margin-top: -42px !important;}"][vc_column width="1/6"][vc_empty_space height="20px"][vc_column_text css=".vc_custom_1463608084700{padding-right: 1px !important;padding-left: 100px !important;}"] PROYECTO Salon La Retama SUPERFICIE 500 m2 UBICACIÓN México,DF AÑO 2015 COORDINACIÓN: Arq. Carlos Gordillo OBRA: MÉTODO [/vc_column_text][/vc_column][vc_column width="5/6"][rev_slider alias="salon-la-retama"][/vc_column][/vc_row][vc_row css_animation="" row_type="row" use_row_as_full_screen_section="no" type="full_width" angled_section="no" text_align="left" background_image_as_pattern="without_pattern" css=".vc_custom_1565110717699{margin-top: 20px !important;}" z_index=""][vc_column][vc_empty_space height="25px"][/vc_column][vc_column width="3/6"][rev_slider alias="la-retama-secundario"][/vc_column][vc_column width="3/6"][/vc_column][/vc_row][vc_row css_animation="" row_type="row" use_row_as_full_screen_section="no" type="full_width"...





